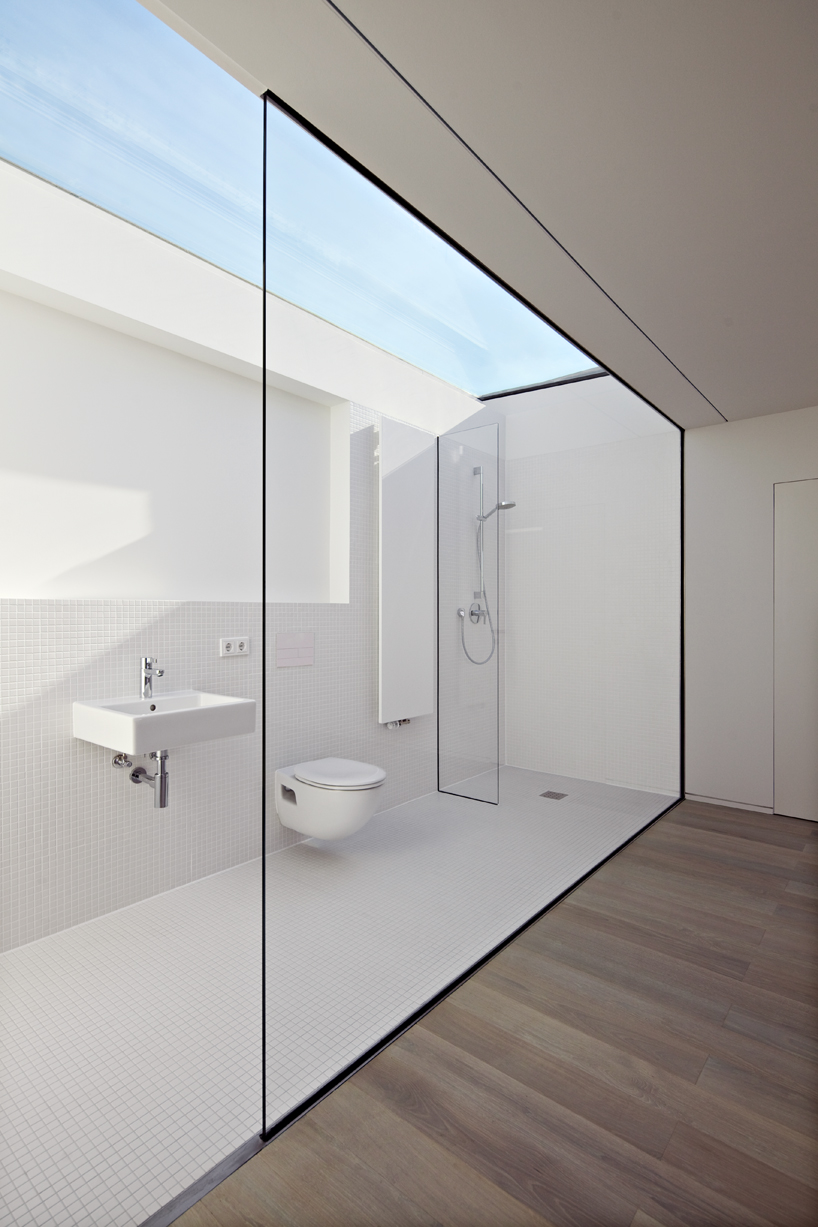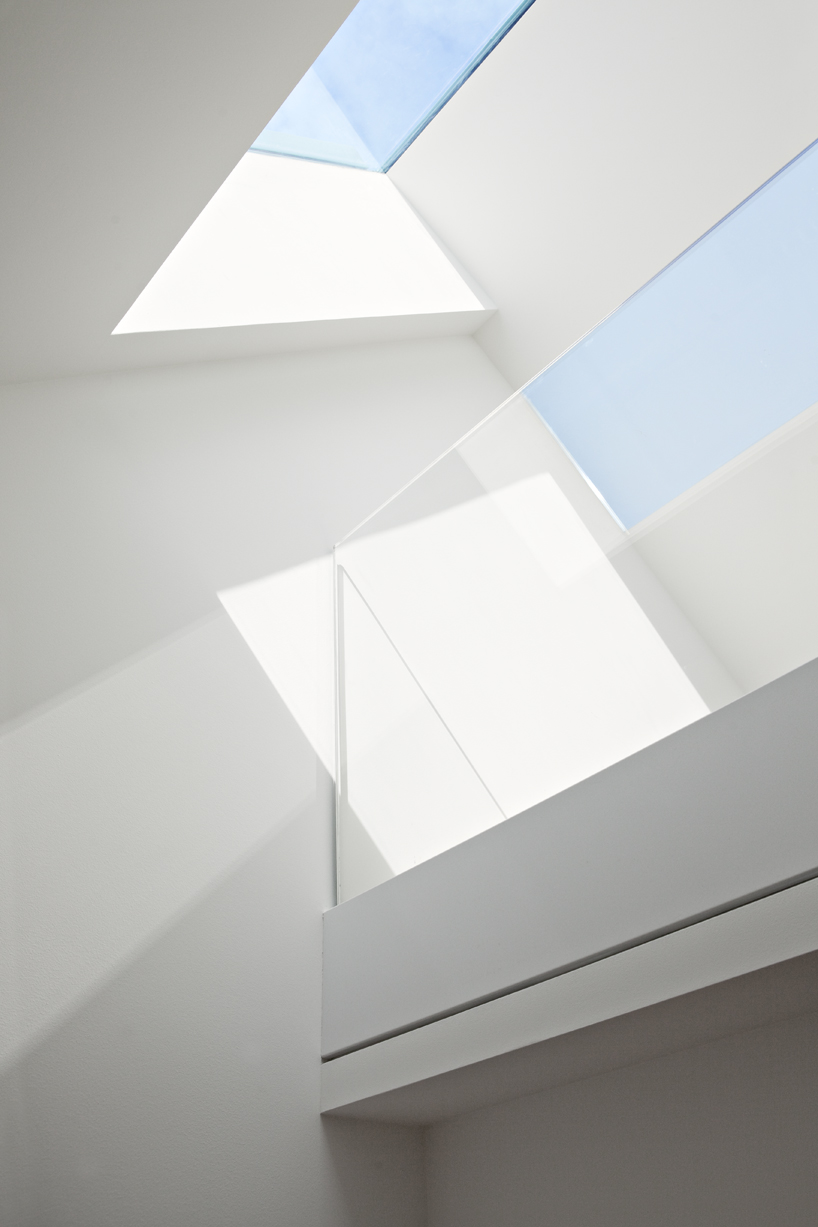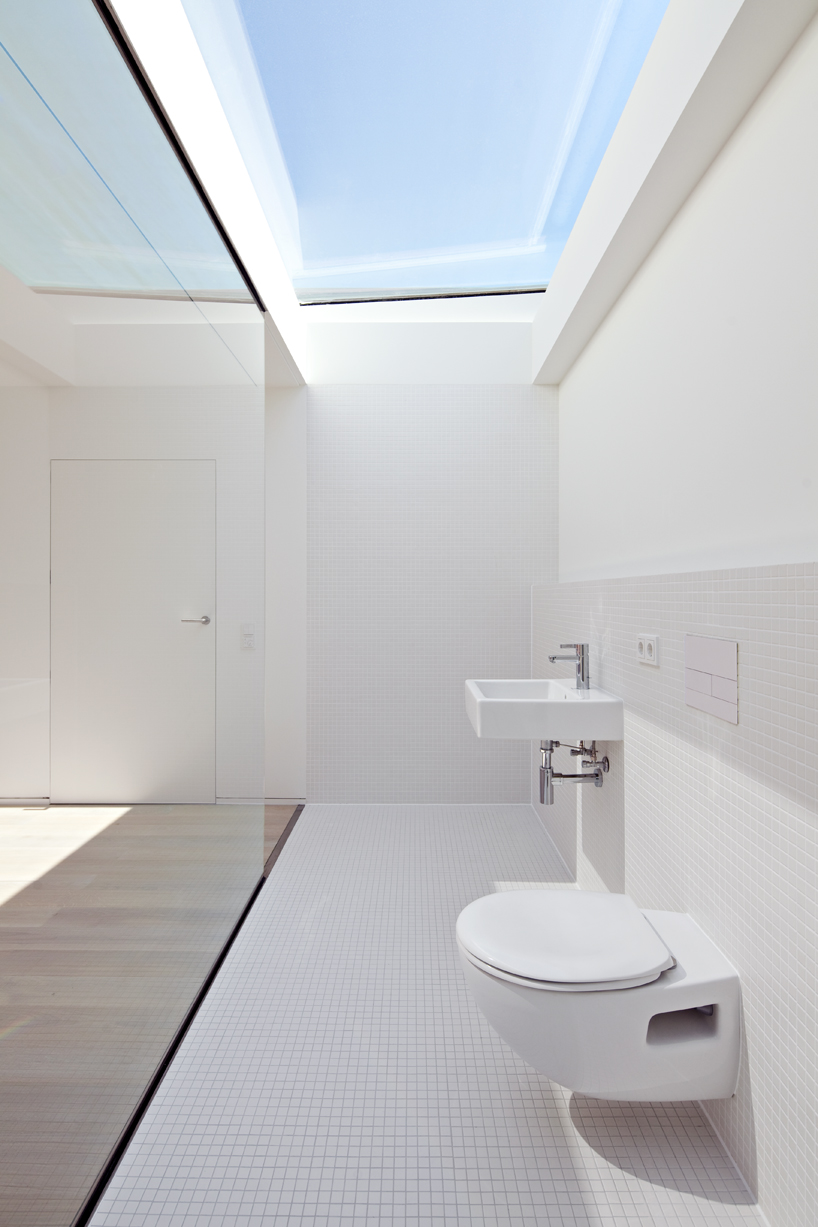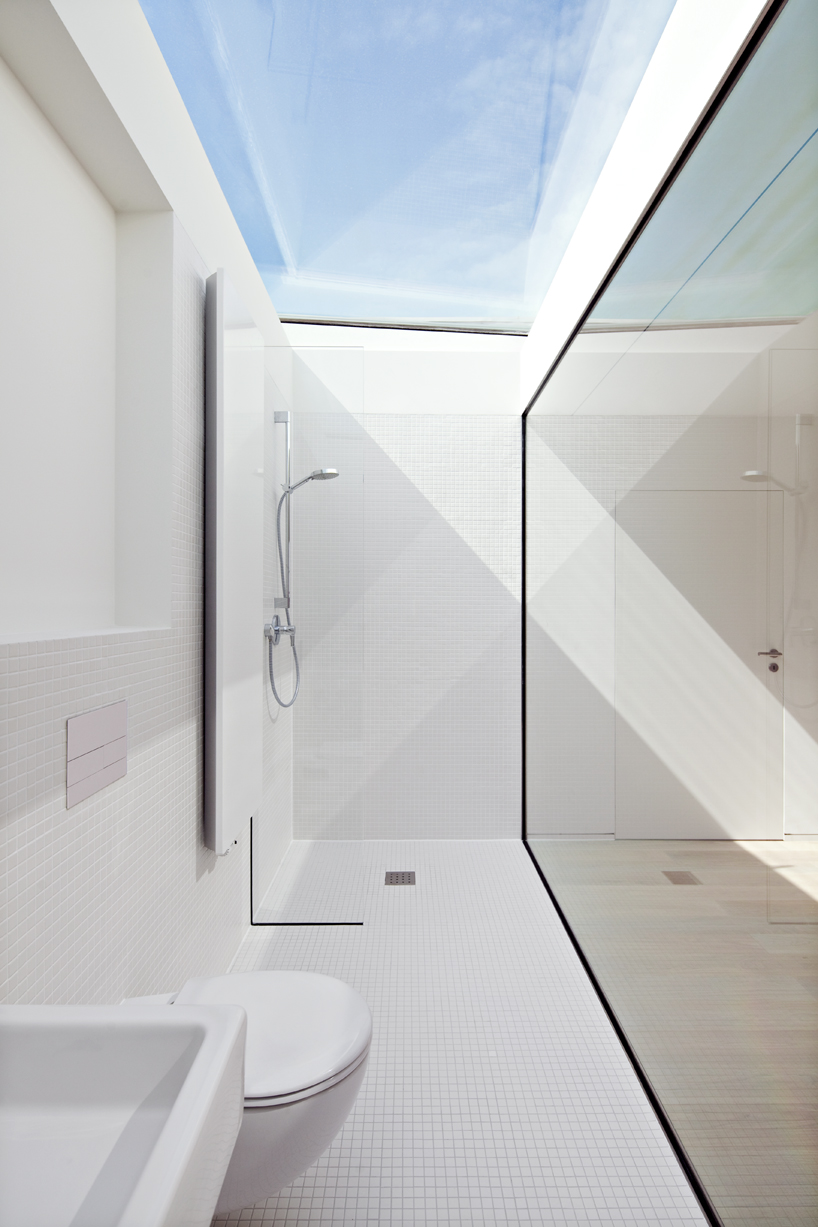
“Constructed out of prefabricated high insulation timber panels and energy-efficient glazing, the well crafted cuboid by Frankfurt-based architect Ian Shaw generates spectacular light throughout the interior fabric of the bathroom. Articulated as a classic modernist intervention; a box set into a traditional pitched roof atop a standard three-story house. the light within is ethereal, the washroom and stairwell exploits their south facing aspect through the use of extensive roof glazing. This creates a dramatic interplay of light and shadow. by contrast, the scheme’s large north facing window evenly illuminates throughout the day. As one enters the plan on the second floor, the depth, texture and colour of the oak floor and staircase amplifies the scene – heightened by the quality of light as one ascends. The structural clarity of the glass balustrades on the first level, juxtaposed by the white monochromatic tiling. The bespoke transparent screen provides a seamless interface between two vertical louver panels – acting as natural ventilation.”
Ian Shaw architect site
image © felix krumbholz
Source, more at: designboom.com











